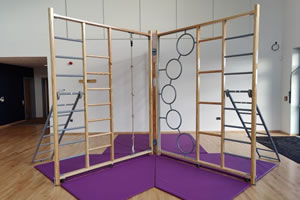Patressing details for climbing frames
 If you are specifying a wall hinged frame for your physical education space and your wall is not solid (e.g. if it is a metsec or studwork type construction) then you can either provide secondary steelwork or plywood patressing onto which we can fix the frame.
If you are specifying a wall hinged frame for your physical education space and your wall is not solid (e.g. if it is a metsec or studwork type construction) then you can either provide secondary steelwork or plywood patressing onto which we can fix the frame.
This applies to:
- Foldaway 3-gate frames in steel and timber
- Timber hinged frames (singles or pairs)
- Steel Two-in-One frames
- Cantilever hinged beams (single / double beams)
- Wall hinged rope frames
We are pleased to provide standard detail drawings showing where patressing should be located. The thickness of the plywood is to be determined by you but typically our customers provide at least 18mm plywood that is fixed back to the structure of the wall. The plywood can be surface mounted or be located immediately behind the wall surface so we can fix through the panelling into the patressing.
It is essential to ensure that all areas shown are pattressed - i.e. not just the hinge point of the frame, but also the locations where any appllcable overhead tensioning cables and tension clamp are to be located.
PLEASE NOTE: The pattressing locations assume standard layout locations for the frames and any overhead tensioning cables. We are able to tweak the locations of those cables to some extent to deal with obstructions such as doors and windows. Therefore please ensure that the patressing locations suit the proposed frame layout locations prior to installing the patressing.
The table below sets out the relevant drawing number for various scenarios:
| Frame: | Steel 3-gate Foldaway | Timber 3-gate Foldaway | Timber frame | Two-in-One | Cantilever beam unit |
Wall hinged rope frame |
||||||||||
| Type: | With wall fixed ladder |
Without wall fixed ladder |
With wall fixed ladder |
Without wall fixed ladder |
Single | Pair (side-by-side) |
Pair (folding-over) |
Pair | ||||||||
| Height of the frame | 2.0m (6'6") | 450-30 | 450-26 | na | na | na | na | na | na | na | na | |||||
| 2.4m (8') | 450-31 | 450-27 | 450-01 | 450-03 | 450-05 | 450-10 | na | na | na | na | ||||||
| 2.7m (9') | 450-32 | 450-28 | 450-02 | 450-04 | na | na | na | na | na | na | ||||||
| 3.0m (10') | 450-33 | 450-29 | na | na | 450-06 | 450-11 | 450-16 | 450-20 | 450-22 | 450-34 | ||||||
| 3.6m (12') | na | na | na | na | 450-07 | 450-12 | 450-17 | 450-21 | 450-23 | 450-35 | ||||||
| 4.2m (14') | na | na | na | na | 450-08 | 450-13 | 450-18 | na | 450-24 | na | ||||||
| 4.9m (16') | na | na | na | na | 450-09 | 450-14 | 450-19 | na | 450-25 | na | ||||||

