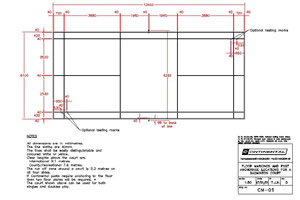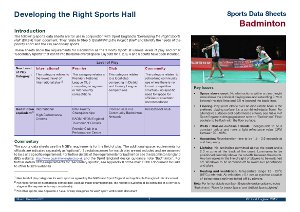Badminton
Badminton court layout and markings
 The height requirement for badminton is typically the driver of overall clear height in a sports hall. The 7.5m clear height for club level play (reduced by Sport England from the old requirement of 7.6m) determines the height of most school sports facilities in the UK – and please note this requirement only applies over the courts and not between or behind them.
The height requirement for badminton is typically the driver of overall clear height in a sports hall. The 7.5m clear height for club level play (reduced by Sport England from the old requirement of 7.6m) determines the height of most school sports facilities in the UK – and please note this requirement only applies over the courts and not between or behind them.
However, we see many instances where buildings are not designed high enough to result in a 7.5m clear height – for example the depth of services in the roof such as lighting, ventilation and heating can be overlooked as can the depth of stored roof mounted basketball goals and the impact of a lower eaves height on the positioning of cricket netting trackway.
Please contact us for advice on optimum build-height to result in your specified clear height.
We have included various useful drawings in the Downloads section at the foot of this page:
- Drawing CM-01 – shows the standard badminton court layout
- Drawing CM-11 – shows anchor point locations for Continental deluxe wheelaway badminton posts if you wish to use the optional floor anchors for those posts (please note those posts are weighted and anchors are not necessary)
- Drawing CM-29 - shows anchor point locations for Continental standard wheelaway badminton posts if you wish to use the optional floor anchors for those posts (please note those posts are freestanding and anchors are not necessary)
- Drawing CM-25 - shows socket locations for Continental competition socketed badminton posts
Layout and run-off guidance for a badminton court: |
Community | Club | Premier | International |
| Minimum height over court (mm) |
6700 | 7500 | 9000 | 9000 |
| Length (mm) |
13400 | 13400 | 13400 | 13400 |
| Width (mm) |
6100 | 6100 | 6100 | 6100 |
| Wall from baseline - min (mm) |
2000 | 2000 | 2000 | 2000 |
| Wall from baseline with a division net at end of the court - min (mm) | 1500 | 1500 | 1500 | 2000 |
| Space between parallel courts - min (mm) | 1500 | 1500 | 1500 | 2000 |
| Space between parallel courts with a division net at the side of the court - min (mm) | 2400 | 2600 | 2600 | 3000 |
Note: For Premier / International games, space must be allowed for teams and match officials – however it is likely that for such games a separate badminton-specific roll-out court will be utilised rather than using a floor marked for multi-sports
Sport England data sheet
 Sport England have released various sport-specific data sheets for key sports in conjunction with the National Governing Bodies. These sheets are intended to be used in conjunction with Sport England’s ‘Developing the Right Sports Hall’. They relate to Step 5 ‘Establishing the Project Brief’ and identify the needs of the priority sport and the key secondary sports. They show the requirements for the ’Priority Sport’ at various levels of play and how other ‘Secondary Sports’ can fit into the same overall space
Sport England have released various sport-specific data sheets for key sports in conjunction with the National Governing Bodies. These sheets are intended to be used in conjunction with Sport England’s ‘Developing the Right Sports Hall’. They relate to Step 5 ‘Establishing the Project Brief’ and identify the needs of the priority sport and the key secondary sports. They show the requirements for the ’Priority Sport’ at various levels of play and how other ‘Secondary Sports’ can fit into the same overall space
You can download this data sheet from the Downloads section at the foot of this page.

